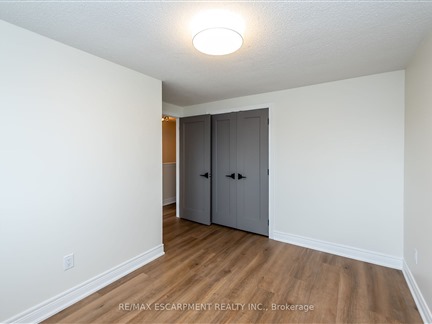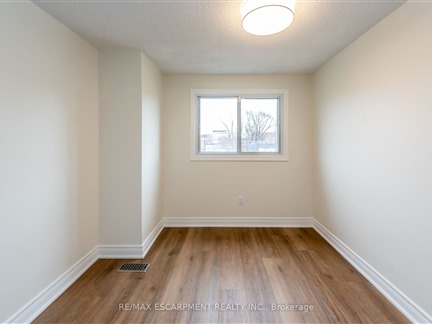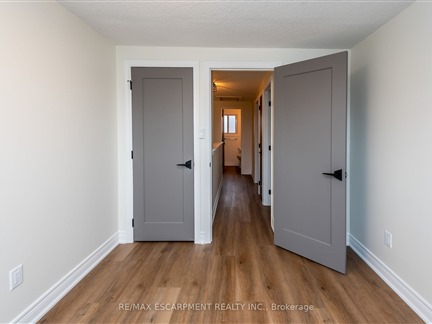
➧
➧








































Browsing Limit Reached
Please Register for Unlimited Access
3
BEDROOMS2
BATHROOMS1
KITCHENS6
ROOMSX11990330
MLSIDContact Us
Property Description
Attractive & Affordably priced Extensively updated 3 bedroom, 2 bathroom Dunnville townhome with attention to detail through-out. The flowing interior offers approximately 1100 sq ft of well designed living space which includes welcoming on-grade front foyer featuring carpeted staircase leading to main level showcasing chicly designed new kitchen - 2020 boasting en-vogue cabinetry accented with quartz countertops & stainless appliances, adjacent dining room leads to large, comfortable living room. Spacious upper level includes 3 roomy bedrooms complimented with 4pc bathroom. The finished basement offers 2pc bathroom, laundry room, utility room plus direct entry to attached garage features insulated roll-up garage door. Extras include premium flooring through-out (all levels) - 2020, new light & plumbing fixtures - 2020, new baseboard/window trim/interior doors/door hardware - 2020, paved driveway, & more! Perfect for the first time Buyer, young family, those downsizing, or Investor!
Call
Listing History
| List Date | End Date | Days Listed | List Price | Sold Price | Status |
|---|---|---|---|---|---|
| 2024-03-30 | 2024-05-25 | 56 | $439,900 | - | Terminated |
| 2020-12-21 | 2021-01-20 | 30 | $399,900 | $400,000 | Sold |
Call
Property Details
Street
Community
City
Property Type
Condo Townhouse, 2-Storey
Approximate Sq.Ft.
1000-1199
Taxes
$1,598 (2024)
Basement
Full
Exterior
Brick Front
Heat Type
Forced Air
Heat Source
Gas
Air Conditioning
Central Air
Parking Spaces
1
Parking 1
Owned
Garage Type
Attached
Call
Room Summary
| Room | Level | Size | Features |
|---|---|---|---|
| Dining | Main | 9.51' x 11.15' | |
| Kitchen | Main | 8.66' x 7.74' | |
| Foyer | Main | 9.74' x 14.76' | |
| Bathroom | 2nd | 7.25' x 7.68' | 4 Pc Bath |
| Br | 2nd | 7.09' x 4.76' | |
| Br | 2nd | 11.75' x 11.09' | |
| Br | 2nd | 11.75' x 11.09' | |
| Living | Main | 8.76' x 10.01' | |
| Laundry | Bsmt | 9.74' x 9.15' | |
| Utility | Bsmt | 6.33' x 4.27' | |
| Bathroom | Bsmt | 6.43' x 3.35' | 2 Pc Bath |
Call
Listing contracted with Re/Max Escarpment Realty Inc.,








































Call