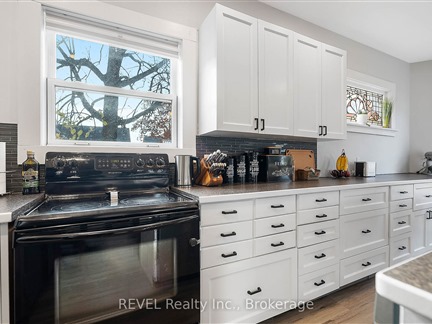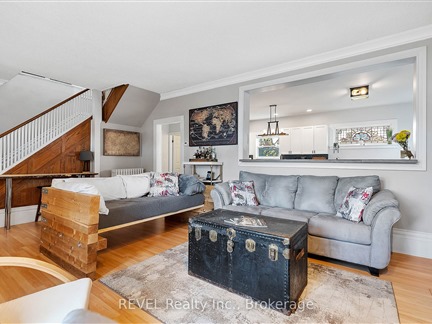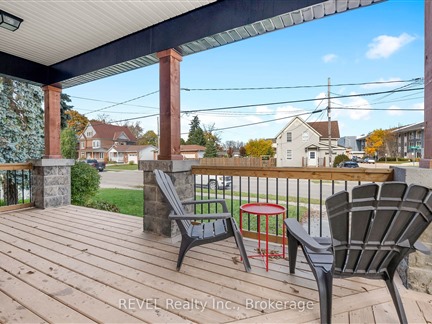
➧
➧

















Browsing Limit Reached
Please Register for Unlimited Access
4
BEDROOMS2
BATHROOMS1
KITCHENS11 + 4
ROOMSX12019405
MLSIDContact Us
Property Description
Four bedroom, two full bathroom, two-storey character home loaded with updates and designer eye renovations. A short walk to the Grand River and all of Dunnville's charming amenities including library, parks, schools, and a slew of recent franchises downtown. Enhanced further with a12 x 20 detached garage. Enjoy your morning coffee on a beautifully updated wrap around porch including new deck boards, fascia, and outdoor lighting. Revamped mudroom and laundry room are conveniently located off of the kitchen. The 3-piece main floor bathroom, renovated in 2018, includes a new vanity, toilet, and decorative mirror. Huge eat in kitchen with an island and endless cabinet space boasts all new lighting, backsplash, vinyl flooring, and freshly painted cabinets. Large eating area includes access to the side yard. Formal living room features original crown moulding, an ornamental fireplace with wood surround, and a large window for natural light. Second floor includes four bedrooms with new flooring throughout, plus a 4-piece bathroom completely renovated in 2019. Bonus walk-up to the attic is great for storage or a future living space. Fully fenced in backyard is surrounded by mature trees. 66 feet of frontage on Alder Street East. Move right into this fully updated home in a great family neighbourhood.
Call
Property Features
Golf, Hospital
Call
Property Details
Street
Community
City
Property Type
Detached, 2-Storey
Lot Size
66' x 86'
Acreage
< .50
Lot Irregularities
Irregular
Fronting
East
Taxes
$2,500 (2024)
Basement
Full, Unfinished
Exterior
Brick, Vinyl Siding
Heat Type
Radiant
Heat Source
Gas
Air Conditioning
Wall Unit
Water
Municipal
Parking Spaces
4
Driveway
Other
Garage Type
Detached
Call
Room Summary
| Room | Level | Size | Features |
|---|---|---|---|
| Living | Main | 14.14' x 21.16' | |
| Dining | Main | 13.65' x 8.14' | |
| Kitchen | Main | 13.65' x 11.58' | |
| Laundry | Main | 8.56' x 7.41' | |
| Bathroom | Main | 6.56' x 6.56' | |
| Prim Bdrm | 2nd | 11.58' x 14.47' | |
| Br | 2nd | 8.83' x 10.30' | |
| Br | Main | 10.83' x 10.30' | |
| Br | Main | 8.14' x 10.24' | |
| Bathroom | Main | 6.56' x 6.56' | |
| Loft | 3rd | 19.00' x 15.81' | |
| Other | Bsmt | 4.82' x 10.89' |
Call
Haldimand Market Statistics
Haldimand Price Trend
126 ALDER St E is a 4-bedroom 2-bathroom home listed for sale at $598,006, which is $283,105 (32.1%) lower than the average sold price of $881,111 in the last 30 days (January 21 - February 19). During the last 30 days the average sold price for a 4 bedroom home in Haldimand increased by $8,650 (1.0%) compared to the previous 30 day period (December 22 - January 20) and up $85,556 (10.8%) from the same time one year ago.Inventory Change
There were 23 4-bedroom homes listed in Haldimand over the last 30 days (January 21 - February 19), which is up 91.7% compared with the previous 30 day period (December 22 - January 20) and up 35.3% compared with the same period last year.Sold Price Above/Below Asking ($)
4-bedroom homes in Haldimand typically sold ($23,887) (2.7%) below asking price over the last 30 days (January 21 - February 19), which represents a $12,020 increase compared to the previous 30 day period (December 22 - January 20) and ($15,399) less than the same period last year.Sales to New Listings Ratio
Sold-to-New-Listings ration (SNLR) is a metric that represents the percentage of sold listings to new listings over a given period. The value below 40% is considered Buyer's market whereas above 60% is viewed as Seller's market. SNLR for 4-bedroom homes in Haldimand over the last 30 days (January 21 - February 19) stood at 39.1%, down from 108.3% over the previous 30 days (December 22 - January 20) and down from 52.9% one year ago.Average Days on Market when Sold vs Delisted
An average time on the market for a 4-bedroom 2-bathroom home in Haldimand stood at 56 days when successfully sold over the last 30 days (January 21 - February 19), compared to 57 days before being removed from the market upon being suspended or terminated.Listing contracted with Revel Realty Inc., Brokerage
Similar Listings
Enjoy morning coffee & evening cocktails from your covered porch overlooking mouth of Grand River as it enters Lake Erie located in Port Maitland -45-50 min/Hamilton w/Dunnvilles amenities 15 mins away. Sit. on 0.99ac lot is renovated 2.5 stry home introducing 1716sf of modern living incs bright living room, Gourmet kitchen, dining area, 3pc bath & utility/laundry room. Spacious 2nd level offers 3 roomy bedrooms & beautifully updated 6pc bath w/staircase leading quaint finished attic loft. Outdoors is perfect to relax or entertain ftrs fertile soil for gardening w/several sheds/outbuildings varying in condition. Extras -orig. hardwood flooring, vinyl windows, vinyl sided exterior, n/g furnace, 2 mini-splits, appliances, cistern, septic & non-operating gas well. Ideal year rounder, weekend retreat or income generator!
Call
A diamond in the rough! Attention investors and first time home buyers! This 3 bedroom, 2 bathroom side split is located in the serene town of Hagersville, known for its friendly ambiance and vibrant neighbourhoods. Step into the realm of possibility with this side split home loaded with boundless potential. This home sits on a generously sized lot surrounded by mature trees and lush greenery. This exceptional real estate opportunity presents excellent investment potential. Whether you're looking to rent, renovate or create your dream home, this property offers endless possibilities. Inside, you will discover a thoughtfully designed main floor with tons of living space, including a fully finished basement. As you step outside, you will see the backyard is the standout feature of this home. With its large fully fenced backyard, separate shed adding additional storage and the deck, this backyard is perfect for entertaining and relaxation. Beyond the property lines, this home is located close to beautiful parks, schools, shops and restaurants. Don't miss your chance to own this own that combines small town charm with urban convenience.
Call
Welcome to this inviting 3 bedroom home in the peaceful Sandusk community. The spacious layout provides a perfect blend of comfort and style, with plenty of room to relax and entertain. Natural light floods the bright living room, while the cozy family room offers easy access to a large deck-ideal for outdoor meals or just unwinding in the fresh air, with a vented awning to keep you cool on sunny days. The kitchen is the heart of the home, featuring a large island that doubles as a breakfast bar and plenty of storage for all your culinary needs. The primary bedroom is a true retreat, complete with an en-suite featuring an oversized walk-in glass shower. With an attached garage offering ample storage, parking, central air for year-round comfort, and a charming front porch to great neighbors, this home has it all. Located in the gated waterfront community of Sandusk, you'll enjoy amenities like and outdoor pool, a dog park, stunning sunrises.
Call
Welcome home! This 3-bed, 2-bath, 1,496 sqft bungalow built in 2022 is located in the exclusive year-round waterfront gated community of Shelter Cove on the shores of Lake Erie. Step inside to find a bright, open floor plan featuring a spacious dining room, beautiful kitchen with stainless steel appliances and an island and a comfortable living room with a cozy gas fireplace. The primary bedroom offers a large walk-in closet and a 4-piece ensuite bathroom with a double vanity and a walk-in shower. The two additional good-sized bedrooms can be used for family, guests or a home office. The main 4-piece bathroom and laundry room complete the inside of the home. In the backyard, enjoy the large deck with a gazebo, perfect for enjoying the outdoors and hosting gatherings. The 1.5 car garage has been transformed into a man cave, providing a great space for hobbies or relaxation. Experience the best of quiet country living with easy access to nature and local amenities. Shelter Cove offers an inground swimming pool, a dog park, a clubhouse, private boat slip rentals (at an additional cost) and planned community events. Experience a peaceful lifestyle surrounded by nature in this friendly and active community! Land lease $480/month, property taxes $226.15/month and maintenance fees $285 + HST/month.
Call
Exceptionally maintained, Tastefully updated 3 bedroom Caledonia home situated on premium 73 x 170 lot on desired Orkney St W in the sought after north end neighborhood. Great curb appeal with oversized concrete driveway, detached garage, sided exterior, & multiple entertaining areas including on grade deck & additional patio area with gazebo overlooking the private backyard. The flowing interior layout is highlighted by updated eat in kitchen with white cabinets, modern backsplash, & S/S appliances, large family room with patio door walkout to back deck, formal dining room, additional MF living room, upgraded 3 pc bathroom with walk in shower, & MF laundry. The upper level features 3 spacious bedrooms including oversized primary suite. Upgrades include flooring, decor, kitchen, bathroom, A/C 2024, some vinyl windows, & more! Conveniently located minutes to downtown core, restaurants, schools, parks, walk trail, & Grand River. Experience all that Caledonia Living has to Offer.
Call
Beautifully presented, Tastefully updated 3 bedroom, 1 bathroom Lake Erie Waterfront Cottage on sought after & quiet Winger Bay Lane. Offering truly exceptional Waterfront setting & dream backyard Oasis complete with extensive concrete patio, covered porch with dining area, solid breakwall, custom concrete stairway leading to the sand beach / water, built in firepit, multiple entertaining areas, & oversized shed. Great curb appeal with all brick exterior, concrete driveway with parking for 4 vehicles, front porch, tidy landscaping, & minimal outside maintenance. The flowing, open concept interior layout offers 890 sq ft of living space highlighted by updated kitchen cabinetry, dining area with patio door walk out to the back deck, gorgeous vaulted ceilings with pine T&G wood ceiling, living room with electric fireplace, 2 spacious MF bedrooms, refreshed 3 pc bathroom, welcoming foyer & upper level featuring large open bedroom area. Highlights include steel roof, drilled water well, premium flooring throughout, fresh decor, lighting, fixtures, & more. Easy access to Port Dover, Selkirk, popular Hoovers Marina & Restaurant & relaxing commute to 403, QEW, & GTA. Totally turnkey with majority of interior & exterior furnishings included Just move in & Enjoy. Ideal cottage, home, or Investment!
Call

















Call





