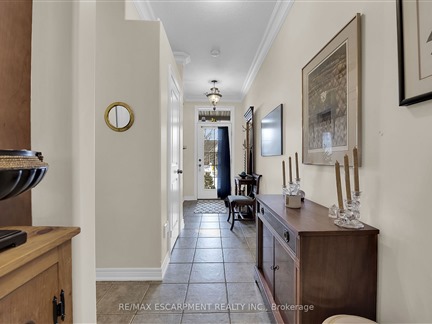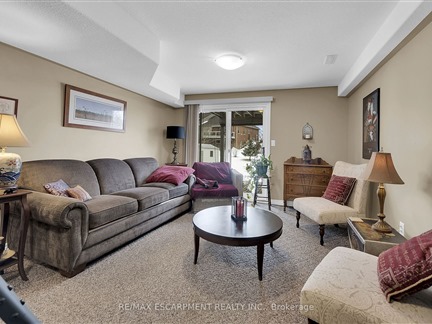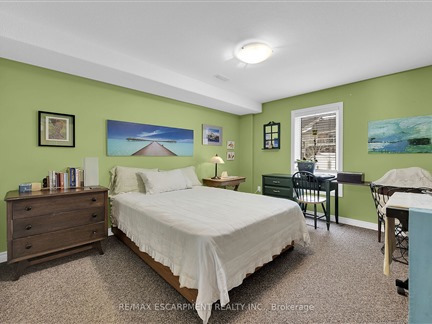
➧
➧








































Browsing Limit Reached
Please Register for Unlimited Access
2 + 1
BEDROOMS3
BATHROOMS1
KITCHENS8 + 4
ROOMSX12007332
MLSIDContact Us
Property Description
Welcome to 15 Iron Bridge Court, a beautifully maintained freehold bungalow townhome nestled on a quiet court in the heart of Caledonia. This 2+1 bedroom, 2.5 bathroom home offers a functional and inviting layout with a walk-out basement and plenty of living space. The open-concept main floor features a spacious kitchen with island and plenty of cabinet and counter space. The kitchen flows seamlessly into the living and dining area with access to a beautiful balcony overlooking the backyard. The primary suite features a walk-in closet and a 4-piece ensuite, while an additional bedroom/den, main floor laundry, and a powder room add to the convenience. The finished lower level is bright and inviting, featuring large windows, a walk-out to the patio, an additional bedroom with a large window, a 3-piece bathroom, and ample storage space. Located in a peaceful and desirable neighborhood.
Call
Property Features
Library, Park, Place Of Worship, School
Call
Property Details
Street
Community
City
Property Type
Att/Row/Townhouse, Bungalow
Approximate Sq.Ft.
1100-1500
Lot Size
31' x 205'
Fronting
West
Taxes
$4,535 (2024)
Basement
Fin W/O, Full
Exterior
Brick, Stone
Heat Type
Forced Air
Heat Source
Gas
Air Conditioning
Central Air
Water
Municipal
Parking Spaces
2
Driveway
Private
Garage Type
Attached
Call
Room Summary
| Room | Level | Size | Features |
|---|---|---|---|
| Foyer | Main | 11.68' x 6.66' | |
| Br | Main | 11.42' x 8.50' | |
| Kitchen | Main | 12.17' x 16.17' | |
| Living | Main | 23.82' x 16.17' | Combined W/Dining, W/O To Balcony, Sliding Doors |
| Prim Bdrm | Main | 16.17' x 11.25' | Ensuite Bath, W/I Closet |
| Laundry | Main | 6.43' x 8.01' | Access To Garage |
| Family | Lower | 27.59' x 14.99' | Sliding Doors, W/O To Porch |
| Br | Lower | 13.58' x 12.07' | W/I Closet |
Call
Listing contracted with Re/Max Escarpment Realty Inc.,








































Call