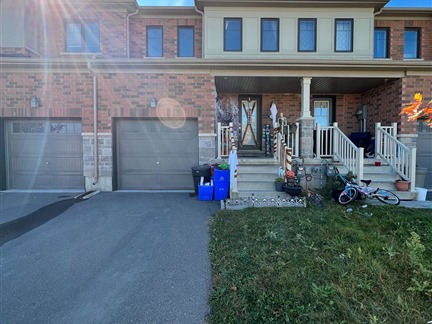
➧
➧





























Browsing Limit Reached
Please Register for Unlimited Access
3
BEDROOMS3
BATHROOMS1
KITCHENS6
ROOMSX11990287
MLSIDContact Us
Property Description
Welcome to 151 Thompson rd, Luxury 2 story Freehold Townhouse by the Empire Builder. Family friendly, located in quiet and convenient Caledonia. This 3 bedroom 2.5 bathroom 2 storey features open concept main floor kitchen, dining, and living rooms, a master suite with walk-in closet and 4pc ensuite bathroom and 2 more spacious bedrooms. Enjoy the small town feel and live in a upcoming community. You are 15-20 minutes away from the Major City and Hamilton airport, 10 minutes to Costco and other shopping. Community School right across from the home under construction and will be operational for September 2025.
Call
Listing History
| List Date | End Date | Days Listed | List Price | Sold Price | Status |
|---|---|---|---|---|---|
| 2024-10-01 | 2025-01-31 | 122 | $669,900 | - | Expired |
| 2024-04-15 | 2024-09-30 | 169 | $674,900 | - | Expired |
| 2023-10-20 | 2024-04-12 | 176 | $679,900 | - | Expired |
Call
Property Details
Street
Community
City
Property Type
Att/Row/Townhouse, 2-Storey
Approximate Sq.Ft.
1500-2000
Lot Size
20' x 92'
Fronting
East
Taxes
$3,915 (2024)
Basement
Unfinished
Exterior
Brick
Heat Type
Forced Air
Heat Source
Gas
Air Conditioning
Central Air
Water
Municipal
Parking Spaces
1
Driveway
Private
Garage Type
Attached
Call
Room Summary
| Room | Level | Size | Features |
|---|---|---|---|
| Living | Main | 19.19' x 11.35' | , Broadloom, O/Looks Backyard |
| Dining | Main | 8.17' x 9.91' | , Combined W/Kitchen, Ceramic Floor |
| Kitchen | Main | 8.17' x 13.75' | , Ceramic Floor, O/Looks Backyard |
| Br | 2nd | 12.37' x 14.24' | W/I Closet, Broadloom, 4 Pc Bath |
| 2nd Br | 2nd | 10.60' x 9.84' | Closet, Broadloom, O/Looks Frontyard |
| 3rd Br | 2nd | 7.55' x 8.92' | Closet, Broadloom, O/Looks Frontyard |
| Laundry | 2nd | 6.79' x 6.17' | , Ceramic Floor |
Call
Listing contracted with Royal Lepage Flower City Realty





























Call