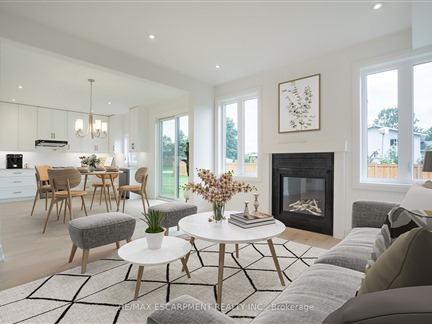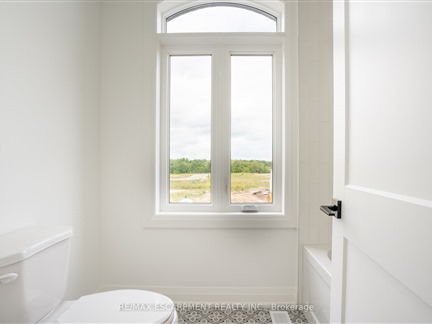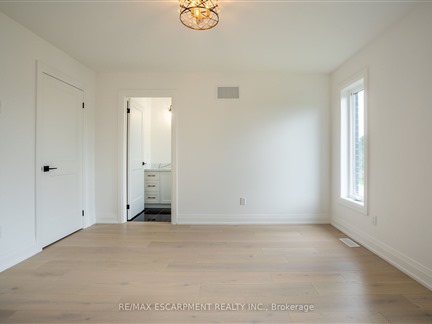
➧
➧








































Browsing Limit Reached
Please Register for Unlimited Access
4
BEDROOMS5
BATHROOMS1
KITCHENS7 + 1
ROOMSX12016071
MLSIDContact Us
Property Description
Welcome to High Valley Estates, where the "Willow" model defines luxury living. This exceptional home boasts a stunning all-brick and stone exterior, offering both timeless beauty and durability. Inside, you'll find 4 spacious bedrooms, 4 1/2 bathrooms, including dual ensuites, and a convenient main floor laundry. From the moment you enter, the grand entrance immediately sets the tone for the refined elegance throughout the home, enhanced by high-end finishes at every turn. The gourmet kitchen is a true chef's paradise, equipped with top-of-the-line amenities perfect for cooking and entertaining. With over 2,040 square feet of beautifully finished living space on the main and upper levels, there's an abundance of room to relax, live, and host guests. The fully finished basement, with 9-foot ceilings, adds an additional 900 square feet of versatile living space and includes a separate entrance, offering endless possibilities. Ideally located near schools and amenities, the "Willow" model in High Valley Estates offers the ultimate in comfort, style, and functionality.
Call
Listing History
| List Date | End Date | Days Listed | List Price | Sold Price | Status |
|---|---|---|---|---|---|
| 2024-09-21 | 2024-12-31 | 104 | $1,098,000 | - | Expired |
| 2023-09-08 | 2024-02-29 | 174 | $1,265,000 | - | Expired |
| 2023-02-13 | 2023-09-05 | 204 | $1,265,000 | - | Terminated |
Property Features
Library, Park, Place Of Worship, Rec Centre, School, School Bus Route
Call
Property Details
Street
Community
City
Property Type
Detached, 2-Storey
Approximate Sq.Ft.
2000-2500
Lot Size
43' x 116'
Acreage
< .50
Fronting
West
Taxes
$4,403 (2024)
Basement
Finished, Full
Exterior
Brick, Stone
Heat Type
Forced Air
Heat Source
Gas
Air Conditioning
Central Air
Water
Municipal
Parking Spaces
4
Driveway
Pvt Double
Garage Type
Attached
Call
Room Summary
| Room | Level | Size | Features |
|---|---|---|---|
| Foyer | Main | 9.51' x 14.99' | |
| Great Rm | Main | 12.50' x 13.48' | |
| Kitchen | Main | 13.48' x 16.77' | |
| Prim Bdrm | 2nd | 12.40' x 12.60' | 4 Pc Ensuite |
| 2nd Br | 2nd | 9.84' x 13.16' | 4 Pc Ensuite |
| 3rd Br | 2nd | 10.07' x 13.25' | 4 Pc Ensuite |
| 4th Br | 2nd | 10.01' x 10.01' | |
| Family | Lower | 14.57' x 29.17' |
Call
Haldimand Market Statistics
Haldimand Price Trend
161 Pike Creek Dr is a 4-bedroom 5-bathroom home listed for sale at $998,900, which is $117,789 (13.4%) higher than the average sold price of $881,111 in the last 30 days (January 21 - February 19). During the last 30 days the average sold price for a 4 bedroom home in Haldimand increased by $8,650 (1.0%) compared to the previous 30 day period (December 22 - January 20) and up $85,556 (10.8%) from the same time one year ago.Inventory Change
There were 23 4-bedroom homes listed in Haldimand over the last 30 days (January 21 - February 19), which is up 91.7% compared with the previous 30 day period (December 22 - January 20) and up 35.3% compared with the same period last year.Sold Price Above/Below Asking ($)
4-bedroom homes in Haldimand typically sold ($23,887) (2.7%) below asking price over the last 30 days (January 21 - February 19), which represents a $12,020 increase compared to the previous 30 day period (December 22 - January 20) and ($15,399) less than the same period last year.Sales to New Listings Ratio
Sold-to-New-Listings ration (SNLR) is a metric that represents the percentage of sold listings to new listings over a given period. The value below 40% is considered Buyer's market whereas above 60% is viewed as Seller's market. SNLR for 4-bedroom homes in Haldimand over the last 30 days (January 21 - February 19) stood at 39.1%, down from 108.3% over the previous 30 days (December 22 - January 20) and down from 52.9% one year ago.Average Days on Market when Sold vs Delisted
An average time on the market for a 4-bedroom 5-bathroom home in Haldimand stood at 56 days when successfully sold over the last 30 days (January 21 - February 19), compared to 57 days before being removed from the market upon being suspended or terminated.Listing contracted with Re/Max Escarpment Realty Inc.,
Similar Listings
Built in 2002 by the current owners, this charming family home, combining comfort and style. The open-concept family room flows into an updated eat-in kitchen with granite countertops, an island, ample cabinetry, and hardwood floors. Enjoy the view of mature trees and a concrete patio. The main floor also includes a laundry/mudroom with garage access and a separate living room. It is Conveniently located near parks, schools, shopping, and the Grand River. Upstairs, you'll find four spacious bedrooms, including a master with a walk-in closet and a fully renovated ensuite. The family bathroom is also updated. The finished basement offers a large rec room with pot lights, built-in storage, natural light, and a guest bedroom with an ensuite.
Call
Welcome to the Empire SUNSPEAR model dream home in Avalon! Every detail in this beautifully upgraded residence has been thoughtfully attended to. With nothing left to be done, this home effortlessly combines comfort, style, and functionality. Each bedroom features an attached bathroom, and the kitchen quartz countertops, a gas stove, and a water softener. Additional highlights include 9 feet of ceiling office space, a pantry, a Corner lot, and no sidewalk.
Call
Stunning, Extensively upgraded 4 bedroom, 4 bathroom Custom Built Willik Showhome on premium 68.67 x 110.31 lot on quiet Mary Jane Lane with sought after 3 car attached garage. Incredible curb appeal with stone & complimenting sided exterior, exposed aggregate driveway & walkways, & back yard oasis featuring oversized covered porch, & fully fenced yard. The open concept interior layout offers 2167 sq ft of masterfully designed living space highlighted by eat in kitchen w/ granite countertops, custom island & pantry, dining room, spacious MF living room with built in gas fireplace & premium engineered wide plank hardwood flooring throughout, 2 pc MF bathroom. The upper level features primary suite complete with 4 pc ensuite w/ glass enclosed tile shower & walk in closet, 3 additional bedrooms, secondary 4 pc bath, & desired bedroom level laundry. The fully finished basement adds to the overall living space with large rec room, 4th bathroom. Ideal Family friendly home & community!
Call








































Call


