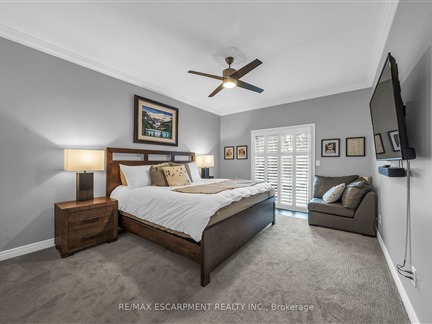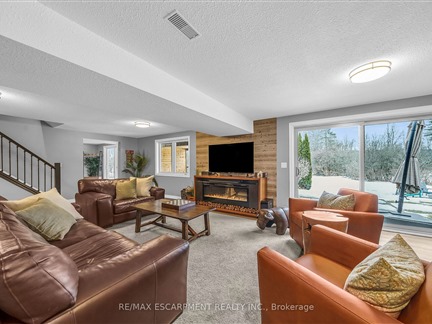
➧
➧








































Browsing Limit Reached
Please Register for Unlimited Access
3 + 1
BEDROOMS3
BATHROOMS1
KITCHENS5 + 5
ROOMSX12013213
MLSIDContact Us
Property Description
This expansive 4 bedroom, 3-bathroom single-family home boasts over 3,500 square feet of beautifully finished living space, offering both luxury and comfort. Recent extensive upgrades throughout the home ensure modern appeal with timeless style. Enjoy spacious rooms, high-end finishes, and a flexible layout perfect for families and entertaining. Step outside to your own private oasis, featuring a large lot that backs onto a serene wooded forest - perfect for enjoying peaceful nature views or outdoor activities. Located in a sought-after neighbourhood, this home offers the perfect balance of privacy and convenience. Don't miss the opportunity to make this dream home yours!
Call
Listing History
| List Date | End Date | Days Listed | List Price | Sold Price | Status |
|---|---|---|---|---|---|
| 2022-02-18 | 2022-02-21 | 3 | $999,900 | $1,610,000 | Sold |
Property Features
Cul De Sac, Golf, Hospital, School, Wooded/Treed
Call
Property Details
Street
Community
City
Property Type
Detached, Bungalow
Approximate Sq.Ft.
1500-2000
Lot Size
35' x 183'
Acreage
< .50
Fronting
South
Taxes
$6,626 (2024)
Basement
Fin W/O
Exterior
Stucco/Plaster
Heat Type
Forced Air
Heat Source
Gas
Air Conditioning
Central Air
Water
Municipal
Pool
Abv Grnd
Parking Spaces
4
Driveway
Private
Garage Type
Attached
Call
Room Summary
| Room | Level | Size | Features |
|---|---|---|---|
| Great Rm | Main | 16.08' x 23.26' | |
| Kitchen | Main | 13.25' x 19.26' | |
| Prim Bdrm | Main | 8.17' x 8.66' | |
| Bathroom | Main | 8.17' x 8.66' | 5 Pc Ensuite |
| Br | Main | 11.52' x 13.48' | |
| Bathroom | Main | 7.84' x 7.84' | 4 Pc Bath |
| Br | Main | 10.33' x 11.52' | |
| Family | Lower | 17.65' x 29.49' | |
| Br | Lower | 11.25' x 15.26' | |
| Bathroom | Lower | 7.41' x 10.66' | 4 Pc Bath |
Call
Haldimand Market Statistics
Haldimand Price Trend
92 Celtic Dr is a 3-bedroom 3-bathroom home listed for sale at $1,499,000, which is $701,648 (88.0%) higher than the average sold price of $797,352 in the last 30 days (January 21 - February 19). During the last 30 days the average sold price for a 3 bedroom home in Haldimand increased by $138,443 (21.0%) compared to the previous 30 day period (December 22 - January 20) and up $116,241 (17.1%) from the same time one year ago.Inventory Change
There were 28 3-bedroom homes listed in Haldimand over the last 30 days (January 21 - February 19), which is up 12.0% compared with the previous 30 day period (December 22 - January 20) and up 55.6% compared with the same period last year.Sold Price Above/Below Asking ($)
3-bedroom homes in Haldimand typically sold ($20,088) (2.5%) below asking price over the last 30 days (January 21 - February 19), which represents a $6,166 increase compared to the previous 30 day period (December 22 - January 20) and ($14,344) less than the same period last year.Sales to New Listings Ratio
Sold-to-New-Listings ration (SNLR) is a metric that represents the percentage of sold listings to new listings over a given period. The value below 40% is considered Buyer's market whereas above 60% is viewed as Seller's market. SNLR for 3-bedroom homes in Haldimand over the last 30 days (January 21 - February 19) stood at 60.7%, up from 44.0% over the previous 30 days (December 22 - January 20) and up from 50.0% one year ago.Average Days on Market when Sold vs Delisted
An average time on the market for a 3-bedroom 3-bathroom home in Haldimand stood at 117 days when successfully sold over the last 30 days (January 21 - February 19), compared to 157 days before being removed from the market upon being suspended or terminated.Listing contracted with Re/Max Escarpment Realty Inc.,
Similar Listings
Truly Irreplaceable, 4 bed, 4 bath Custom Built 2 storey Masterpiece on 100 x 200 lot. Incredible curb appeal set well back from the road with stone & vinyl sided exterior, oversized 750 sq ft attached garage, & entertainers dream covered back deck area complete with outdoor TV. 0ffers approx. 3400 sq ft of Opulent living space highlighted by custom eat in kitchen with quartz, contrasting island, great room with 21 ceilings featuring shiplap floor to ceiling fireplace, premium LVP flooring, separate dining area, MF laundry, foyer, & 2 pc bath. The upper level includes primary suite complete with designer ensuite with walk in tile shower, quartz, & soaker tub, UL foyer/den area, primary 4 pc bath, & 2 large secondary bedrooms. The fully finished basement features large rec room with built in fireplace, 4th bedroom with built in FP, 3 pc bathroom, additional den / office area, & separate walk up access to the garage allowing for Ideal 2 family home or in law suite. Shows Incredibly!
Call
Stunning 8.53 acre Country Estate where picturesque views abound in all directions bordering Mckenzie Creek. This custom home was extensively updated in 2017 & offers 3 detached outbuildings including detached garage, hip roof barn, & additional barn/garage. Incredible curb appeal w/ paved driveway w/ concrete curbing, front covered porch, & backyard Oasis w/ tiered back deck with gorgeous views & fish pond w/ stone accents. The beautiful open concept interior layout will be sure to impress w/ over 3000 sq ft of masterfully designed living space highlighted by gourmet eat in kitchen, formal dining area, family room with double sided wood fireplace, bright back living room, desired MF laundry, 2 pc MF bathroom. The upper level includes 3 spacious bedrooms highlighted by primary suite w/ walk in closet & custom designed ensuite bathroom with double sinks, quartz counters, & walk in shower, additional 4 pc bathroom with walk in shower & soaker tub, & office area.
Call
Welcome to 81 Larry Crescent! This stunning 2-storey detached home is the perfect blend of style, space, and comfort. With four spacious bedrooms, four bathrooms, and a fully finished basement with heated flooring in key areas for added comfort, it is designed for modern living. Additionally, a hidden room in the basement offers a fun and unexpected surprise. Step inside and be greeted by a thoughtfully crafted interior, featuring elegant finishes and a bright, welcoming ambiance. The living spaces transition seamlessly, making it perfect for both relaxing and entertaining. And the kitchen? It is a chef's dream: modern, spacious, and complete with a pantry that includes an additional sink - perfect for meal prep, washing produce, or keeping dirty dishes out of sight while entertaining. But the real showstopper? The backyard oasis. Picture yourself lounging by a stunning saltwater inground pool, hosting epic summer BBQs, or just unwinding in your own private retreat. Plus, the backyard features a beautiful cabana, adding extra convenience and luxury to your outdoor space. Location? With easy access to highways and many amenities just minutes away, this is more than a home; it is the lifestyle upgrade you have been waiting for!
Call
Stunning raised bungalow on 2.05 acres w/farmland views. Renovated in 2021, 3+1 bedrooms, 2.5 baths, cathedral ceilings, exposed beams, and gas fireplace. Custom kitchen w/quartz countertops, island, apron sink, and pantry. Finished basement w/rec room, 3-pc bath, laundry, storage, & garage entry. Wrap-around deck, interlocking patio, and 2.5-car garage. Includes 40 x 60 shop w/24 x 32 addition, & 16 x 24 storage barn. Loads of upgrades. Enjoy country living!
Call
Welcome to 108 Gillian Drive in Dunnville, a truly rare and unique find that offers an exceptional blend of privacy, space, and convenience. Nestled on a quiet dead-end street, this custom-built home is surrounded by lush acreage, ensuring a serene and private setting with no direct neighbors behind. Designed for those who appreciate both comfort and exclusivity, this stunning property boasts an inviting in-ground pool, enclosed by an elegant wrought iron fence, perfect for summer relaxation and entertaining. With its thoughtful design and spacious layout, this home provides a peaceful retreat while still offering easy access to major highways, making it just a short 30-minute drive to the Hamilton region. The surrounding landscape enhances the sense of seclusion, creating an ideal environment for nature lovers or those looking for a tranquil escape from city life. The attached garage is equipped with a natural gas furnace, providing warmth and functionality for year-round use. Whether you're lounging by the pool, enjoying the expansive outdoor space, or simply taking in the quiet surroundings, this property is truly a one-of-a-kind opportunity. Don't miss your chance to own this hidden gem in Dunnville.
Call








































Call




